The site with real estate ads in your region -
Sale - Rental - Holiday rental
Villas in Ariège
5 advertisements available today at 02:59 on Dmaisons-midipyrenees.com
in Ariège
in Ariège
5 available advertisements
last advertisement added on 2022, november wednesday 23
last advertisement added on 2022, november wednesday 23
Create an e-mail alert
Send to a friend
Print information
Sort by
descending
Site
0
on
...
0
|
Loading |
|||
No advertisement similar search criteria
You can extend your search !
You can extend your search !
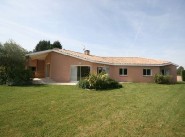
Sale
Foix (09)
Ariège
(arriege, midi pyrenees) this is a lovely modern house of 190m² on 1900m² of tree filled terrain. this elegant house offers lovely volumes with a kitchen leading to a lounge of 60m², 4 bedrooms of which one has a parental suite, cellar, office, garage. ideally located, near foix and main roads, good quality material, lovely furnishings for this contemporary house. for more information about this property or to see our 25000+ properties in france go to our website www.capifrance.co.uk estate agency capi france ref 141732 or contact our english speaking staff on 00 33 499 61 44 72 e-mail [email protected]. we look forward to finding your dream home!
mandat : 141732
ref : 34093149658
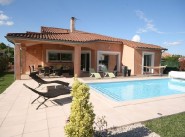
Sale
Pamiers (09)
Ariège
Close to pamiers (ariege, midi pyrenees) pleasant and contemporary 168 m² bungalow on a 1050 m² scenic plot of land with heated swimming pool. recent and pleasant, it has a luminous living room with fireplace, large renovated kitchen with utility room leading onto the garden, 3 bedrooms, 2 bathrooms, tiled and insulated garage with mezzanine and sports room, pool- house with kitchenette, spa, wooden shed, outside shower and automatic showering. a must- see. for more information about this property or to see our 25000+ properties in france go to our website www.capifrance.co.uk estate agency capi france ref 201745 or contact our english speaking staff on 00 33 499 61 44 72 e-mail [email protected]. we look forward to finding your dream home!
mandat : 201745
ref : 34093212059
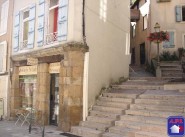
Sale
Foix (09)
Ariège
Houselevel 4, view urban, position east, general condition good, cleansing modern sanitationbedrooms 4, shower 4, toilet 5environmenthouse semi-detached, built in 1800, near to town-centertaxeslocal tax for owner 1472¤, monthly service charges 45¤special featuresdouble glazingroomslocal commercial, surface area 40m², position east, floor parquetappartement t1 bis, surface area 30m², position north eastappartement t1 bis, surface area 30m², position north eastappartement t1 bis, surface area 30m², position north eastappartement duplex, surface area 30m², position north east
mandat : 1585
ref : 1007vm
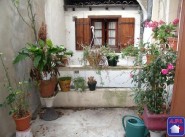
Sale
Foix (09)
Ariège
Houselevel 4, view urban, position east west, general condition to refurbish, kitchen separate, heating gas, cleansing modern sanitation, living room surface 22 m², total surface area 176 m² bedrooms 4, bath 1, toilet 2, terrace 1, caves 1environmenthouse terraced, near to all conveniencestaxesspecial featuresdouble glazing, terrasseroomshall, surface area 10, 4m²sitting room, surface area 22m², position east, floor tileskitchen, surface area 15m², position west, floor tilesbathroom, surface area 6, 8m², position east, floor tilesbedroom, surface area 9, 6m², position east, floor tilesbedroom 2, surface area 18m², position west, floor parquetbedroom 3, surface area 20m², position east, floor carpetbedroom 4, surface area 14, 5m², position west, floor parquetattic, surface area 22m²cellar, surface area 34m²
mandat : 1635
ref : 1043vm
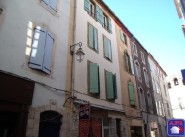
Sale
Foix (09)
Ariège
Houselevel 4, view urban, position east west, general condition good, heating ellectric, cleansing modern sanitation, total surface area 215 m² bedrooms 4, shower 4, toilet 5environmenthouse terraced, near to all conveniencestaxeslocal tax for owner 1400¤special featuresdouble glazingroomslocal commercial, surface area 50m², position east, floor parquett2, surface area 45m², position east west, floor tilest2, surface area 45m², position east west, floor tilest2, surface area 45m², position east west, floor tilest1, surface area 30m², position ouest, floor parquet
mandat : 1904
ref : 1162vm
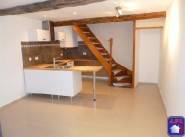
Sale
Pamiers (09)
Ariège
Houselevel 2, view urban, position south west, general condition excellent, kitchen fitted, heating ellectric, cleansing modern sanitation, living room surface 21 m², total surface area 58 m² bedrooms 2, shower 1, toilet 1, terrace 1environmenthouse terracedtaxeslocal tax for owner 400¤special featuresdouble glazingroomscorridor, surface area 2m²bathroom, surface area 3, 5m²bedroom, surface area 7m², position south west, floor parquetbedroom 2, surface area 7, 5m², floor parquetsitting room, surface area 21, 5m², position south west
mandat : 1081
ref : 768vm
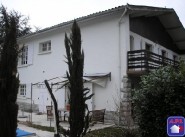
Sale
Foix (09)
Ariège
Houselevel rdc + 1, position south, general condition good, kitchen fitted, heating fuel, cleansing tout à l'égout, living room surface 39 m², total surface area 218 m² bedrooms 6, bath 2, toilet 2, terrace 1, garage 1environmenthouse separate, land flat groundtaxeslocal tax for owner 1160¤special featurespiscine 8 * 4roomskitchen, surface area 4m², position south, floor tilestoilet, surface area 1m², floor tilesgarage, surface area 38m², position east, floor cimentlaundry, surface area 11m², position east, floor unprocessedtoilet, surface area 2m², position east, floor tileschambre 6, surface area 12m², position south, floor carpetbedroom 5, surface area 9, 5m², position west, floor parquetbedroom 4, surface area 12m², position south, floor parquetbedroom 3, surface area 13m², position east, floor parquetbedroom 2, surface area 12m², position west, floor parquetchambre 1, surface area 12m², position east, floor parquetsalle de bain, surface area 5m², floor tilessalle de bain, surface area 5m², position west, floor tileskitchen, surface area 12m², position south east, floor tilessalon/sàm, surface area 39m², position south, floor parquethall, surface area 15m², position east, floor tiles
mandat : 1810
ref : 653vm

Sale
Pamiers (09)
Ariège
Pamiers, near downtown, in the district pic, including agency fees and reduced to 3.90% for this house about 140m ² on 2 levels.
you enter through an airlock glass approx. 4m ² to reach the door.
behind this one, left one room of approx. 10m ² and adjoining a living room of approx. 18m ² (fireplace to check). at right, the stairs to the floor, closet and toilet.
basically you enter the kitchen of approx. 10m ², in its wake, a former garage has been converted into several pieces. (a boiler room, a bathroom and a scullery miste approx. 16m ²). it opens with a veranda of approx. 10m ² which can reach the living room.
back in the hallway, a wooden staircase you can reach the floor.
this one is composed of 3 rooms (approx. 9, 10 and 10.80m ²), an office or child's room around the 8m ² and a bathroom.
outside, a garage of more than 20m ².
the whole building is erected on a plot of approximately 500m ². the house is heated by gas town and has many closets.
for more information visit or contact jmd ariege estate especially corinne at , mobile or by mail to to [email protected] (please specify ref: v1430)





