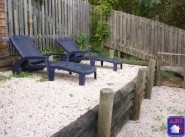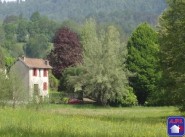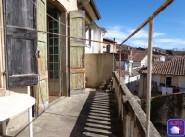The site with real estate ads in your region -
Sale - Rental - Holiday rental
Real estate La Bastide De Serou
5 advertisements available today at 03:01 on Dmaisons-midipyrenees.com
in La Bastide De Serou
in La Bastide De Serou
5 available advertisements
last advertisement added on 2022, november wednesday 23
last advertisement added on 2022, november wednesday 23
Create an e-mail alert
Send to a friend
Print information
Sort by
descending
Site
0
on
...
0
|
Loading |
|||
No advertisement similar search criteria
You can extend your search !
You can extend your search !

Sale
Villa
Villa
La Bastide De Serou (09)
Ariège
Houselevel 2, view village, general condition good, kitchen separate fitted, heating fuel, cleansing modern sanitation, living room surface 31 m², total surface area 112 m² bedrooms 3, shower 3, toilet 3, terrace 1, caves 1environmenthouse semi-detachedtaxeslocal tax for owner 489¤special featuresdouble glazing, laundryroomssitting room, floor parquetkitchen, surface area 17m², floor tilesshower room, surface area 2m², floor tilesshower room, surface area 2m², floor tilesshower room, surface area 2, 5m², floor tilesbedroom, surface area 15, 5m², floor parquetbedroom 2, surface area 15m², floor parquetbedroom 3, surface area 12m², floor parquetcorridor, surface area 5m², floor parquettoilet, surface area 2m², floor tileslaundry, surface area 8, 5m², floor tilescellar, surface area 14, 5m²
mandat : 1637
ref : 1042vm

Sale
Villa
Villa
La Bastide De Serou (09)
Ariège
Houselevel 2, view grounds, position south west, general condition to refurbish, kitchen separate fitted, heating ellectric, cleansing saptic tank, living room surface 22 m², total surface area 154 m² bedrooms 4, shower 1, toilet 1, terrace 1, garage 2environmenthouse separate, land raised, near to town-centertaxeslocal tax for owner 420¤, local tax for occupier 332¤special featuresfireplaceroomsgarage, surface area 20m², floor unprocessedgarage, surface area 36m², position west, floor unprocesseddressing room, surface area 1, 5m², floor carpettoilet, surface area 1, 5m², position west, floor tilesbedroom 4, surface area 13, 5m², position west, floor carpetbedroom 3, surface area 14, 5m², position west, floor carpetbedroom 2, surface area 16m², position west, floor carpetbedroom, surface area 11, 5m², position east, floor carpetshower room, surface area 3, 5m², position west, floor tilescorridor, surface area 6, 5m², floor parquetkitchen, surface area 24, 5m², position west, floor parquetlounge, surface area 21, 5m², position west, floor parquethall, surface area 3, 5m², position east, floor parquet
mandat : 1213
ref : 841vm

Sale
Villa
Villa
La Bastide De Serou (09)
Ariège
Houselevel rdc + 2, view mountain, position sud/nord, general condition to refurbish, kitchen non équipée, heating fuel, cleansing tout à l'égout, living room surface 40 m², total surface area 436 m² bedrooms 4, bath 1, toilet 3, terrace 1, garage 1, cellars 1environmenthouse mitoyenne 2 côtés, built in 1765, land nontaxeslocal tax for owner 1091¤special featurescuve fioul 2000l, chaufferie, ancien atelier, cellar, chaudière mixte, combles amén.roomsroom, surface area 36, 25m²chaufferie, surface area 21, 62m²palier 2, surface area 7, 93m², floor parquetpalier 1, surface area 18, 11m², floor parquettoilet, surface area 2, 73m², position south, floor linobedroom 4, surface area 17, 17m², floor linobedroom 3, surface area 26, 46m², position north, floor parquetbedroom 2, surface area 16, 95m², position south, floor parquetchambre 1, surface area 14, 01m², floor parquetsalle de bain, surface area 7, 82m², floor tileskitchen, surface area 18, 15m², position north, floor linodining room, surface area 40, 34m², position south, floor linositting room, surface area 26m², position north, floor parquet
mandat : 2146
ref : 413vm
ADVERTISEMENT





