The site with real estate ads in your region -
Sale - Rental - Holiday rental
Sale and purchase of villas in Nogaro
5 advertisements available today at 22:58 on Dmaisons-midipyrenees.com
in Nogaro
in Nogaro
5 available advertisements
last advertisement added on 2022, november wednesday 23
last advertisement added on 2022, november wednesday 23
Create an e-mail alert
Send to a friend
Print information
Sort by
descending
Site
0
on
...
0
|
Loading |
|||
No advertisement similar search criteria
You can extend your search !
You can extend your search !
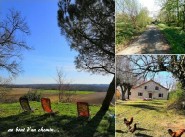
Nogaro (32)
Gers
Hervé, offers to discover this old farmhouse with a housing complex of 2 houses and outbuildings all located at the end of a path in a privileged environment close to nature and with a panoramic view facing south. house located 20 km from eauze and a few kilometers from nogaro, all with enormous potential, ideal for nature lovers, horseback riding can be done without taking the road. house 1: 257 m2 kitchen of 19.39 m2 dining room of 23.40 m2 with fireplace. living room of 25 m2 with chimney clearing of 21 m2 3 rooms with wall cupboard and chimney 18.50 m2 a room of water of 5.40 m2, a separated toilet. laundry room: 16.77 m2 upstairs: an attic bedroom of 18.74 m2 and dressing room of 17.28 m2 a shower room of 4.90 m2 / a dormitory, games room of 72.85 m2 various information: wood and granulated boiler, roof redone in 2008 , septic tank not standards, single glazing, tiled floor tiles, exposed beams, floor in a room. house 2: 199.78 m2 living room living room, living room open kitchen 61.50 m2 a bathroom 8.37 m2 a toilet clearance 12.67 m2 2 bedrooms of 18 and 16.18 m2 a dressing room of 9.46 m2 upstairs: an attic room with dressing of 73.06 m2, under development. miscellaneous information: double glazing, roof redesigned in 2017, septic tank standards, heating wood stove, walls and lonely attics. adsl: ok outbuildings: a hangar of 133
mandate: 98412
ref: 98412mx1355
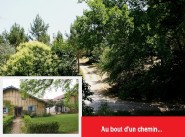
Nogaro (32)
Gers
House of about 325 m2 ideal for cottage or bed and breakfast (located near nogaro). hervé desplat, an authentic house entirely renovated, located in the heart of gascony in a quiet environment and close to nature. this house, consists of separate spaces, the house, the house, the link, the barn and the old tobacco barn. 1) main house of 117 m2 includes: entrance of 3.26 m2 with wall cupboard. a room of 15 m2 with cupboard and direct access to the bathroom. a bathroom of 6.10 m2 kitchen open to living room of 29 m2 with fireplace all overlooking a covered terrace of 20 m2 facing south. an office of 11.83 m2 a room of 8.45 m2 a storeroom of 4.20 m2 on the floor: a room under slope of 14 m2 with wall cupboard. (access to the attic, insulation by double floors and glass wool) 2) liason: proposes a large friendly room of about 44 m2 with a through view, all of which can be associated with the house or the old barn. this room has a wood stove and a library made to measure. the liaison also gives access to the cellar of 16.3 m2 and the boiler room. 3) the maisonnette has a kitchen living room of 17 m2 with a large bay window that allows this room to have a nice volume and good brightness, all overlooking a private terrace. an alcove of 6.60 m2 with double bed. a bathroom wc 3.72 m2 a mezzanine of 14 m2 with two beds.
mandate: 100963
ref: 100963mx1355
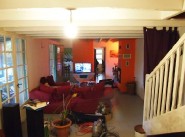
Nogaro (32)
Gers
Hervé, offers to a house of 140 m2 located in a quiet place with a beautiful view of a small lake, ideal place close to nature is located 2 minutes from the center of nogaro. the ground of 2000 m2 sported and paysagé has a small wood as well as a swimming pool covered 9.50 with treatment with chlorine. the house consists of the following way: an entry of 8 m2 a done up kitchen of 18 m2 on a half bearing, 3 rooms with wall cupboard: 14/12/9 m2 a room of water of 5.47 m2 a separated toilet. a double living room of 37 m2 with insert, all overlooking a covered terrace of 37 m2 overlooking the lake. upstairs: 2 attic rooms of: 18.61 m2 including one with wall cupboard various information: against isolated partitions, attic insulated by cellulose wadding in 2014. roof redone in 2009. water softener heating electric, convector + radiator refractory bricks. production of hot water by water heater. pool laid in 2008 by the company waterair. septic tank not up to standards. property tax: 439 e m./m. jourdan nathalie desplat herve / pays.email independent commercial agent of the national network clairimmo maxihome n ° rsac: 495108755 - city of the registry: rsac mont de marsan
mandate: 94125
ref: 94125mx1355
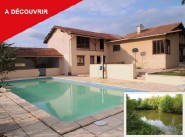
Nogaro (32)
Gers
Hervé, offers to a house type t6 storey of approximately 165 m2 of living space renovated in 2015. the house is located on a park, landscaped 2 hectares 5 with a pond d ' about 900 m2. it is composed as follows: a terrace of 40 m2 south-east exposure an entrance, with clearance of 8. a living room of 19.67 m2 with a fireplace with heat recovery. a dining room with open kitchen of 29.44 m2 fully equipped. a cellar of 4.65 m2 3 rooms with wall cupboard 16.38 m2 2 rooms of 15.28 m2 which can be used as office or room for a child). laundry room 8.52 m2 a clearance of 11.18 m2 with wall cupboard. a separate toilet a bathroom of 6.27 m2 with walk-in shower and vanity two basins. dependency adjoining 113.92 m2 that can be converted into an independent apartment.
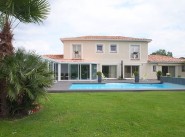
Nogaro (32)
Gers
Contemporary villa t5 of 270 m2. hervé desplat proposes to you in a villa of 270m2 comtenporaine on 2 levels entirely equipped with double glazing and electric shutters. it is located on a landscaped park of 5000m2 closed with electric gate and intercom. the property also has an adjoining flat land of approximately 15000m2. the set is quietly located in the countryside in a small hamlet between nogaro and eauze and 4 kms from all amenities. the house is composed in the rc of an entrance of 3, 51m2 - an open kitchen done up and equipped with 14, 65m2 giving on a room of life (living room + dining room) of 57m2 and being prolonged by a veranda of 52m2 - a cellar of 5.55m2 - a laundry room of 11.55m2 - a clearance of 2.40m2 extended by a separate wc with hand washing - an office of 15.18m2 with air conditioning - d 'a parental suite of 27, 55m2 with dressing, room of water and reversible air-conditioning. upstairs: a landing of 4, 50m2 serving 4 rooms of which a parental suite of 19, 53m2 with room of water - a room of 17, 11m2 with shower and toilet - a room of 14, 28m2 with bathroom independent of 5, 31m2 and wc - a room of 16, 17m2. all rooms are equipped with wall cupboards and ceiling fans. outside: a garage of 120m2 - rainwater collector with electric pump - swimming pool 10x5 m with electric safety curtain (possibility of heating, connection done) - septic tank to standards - geothermal heating. various: property tax 1400 €, access can be from bordeaux or toulouse a
mandat : 96357
ref : 96357mx1355
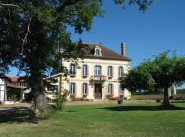
Nogaro (32)
Gers
Nogaro, (gers, midi pyrenees) you will fall in love with this vast gascon property with 470m² of habitable living space on a beautiful 25 hectare plot just 5 minutes from nogaro. built in 1908 and entirely renovated, this magnificent property is located at the heart of the gers countryside, and is ideal for guest houses or gites as it is home to no less than 10 bedrooms with shower rooms. the spacious house is surrounded by greenery, a pool, its pool house as well as the large outbuildings of 800m² that don't require any work. amenities and shops are only 5km away in nogaro. don't hesitate to contact us to arrange a viewing for this stunning property. for more information about this property or to see our 25000+ properties in france go to our website www.capifrance.co.uk estate agency capi france ref 151486 or contact our english speaking staff on 00 33 499 61 44 72 e-mail [email protected]. we look forward to finding your dream home!
mandat : 151486
ref : 34093164219
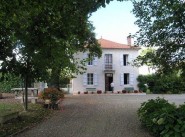
Nogaro (32)
Gers
Nogaro (gers, midi pyrenees). superb bourgeoise house of over 200m² composed of an authentic living room, renovated kitchen, numerous bedrooms, large outbuildings, a terrace, beautiful swimming pool and a tennis court. this spacious house offers endless character and is located in a magnificent, tree-filled garden of 9265m² close to a busy town with all amenities. for more information about this property, please contact our english-speaking staff by telephone (072) or e-mail ([email protected]), quoting reference number 298599 . to see our range of over 30, 000 properties in france, please visit our website: www.capifrance.co.uk estate agency capifrance – we look forward to finding you your dream home!
mandat : 298599
ref : 34093319660
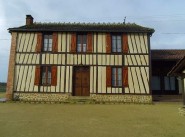
Nogaro (32)
Gers
Near to nogaro (gers, midi pyrenees) 5 minutes from the town-centre, lovely 3 bedroom 130 m² renovated house with authentic interior. the property features a living room with fireplace plus a large open plan kitchen and numerous outbuildings. great views of the surrounding countryside and the pyrenees. great opportunity get in touch today! for more information about this property, please contact our english-speaking staff by telephone (072) or e-mail ([email protected]), quoting reference number 299980 . to see our range of over 30, 000 properties in france, please visit our website: www.capifrance.co.uk estate agency capifrance – we look forward to finding you your dream home!
mandat : 299980
ref : 34093319063
ADVERTISEMENT





