The site with real estate ads in your region -
Sale - Rental - Holiday rental
Houses in Tarascon Sur Ariege
5 advertisements available today at 05:09 on Dmaisons-midipyrenees.com
in Tarascon Sur Ariege
in Tarascon Sur Ariege
5 available advertisements
last advertisement added on 2022, november wednesday 23
last advertisement added on 2022, november wednesday 23
Create an e-mail alert
Send to a friend
Print information
Sort by
descending
Site
0
on
...
0
|
Loading |
|||
No advertisement similar search criteria
You can extend your search !
You can extend your search !
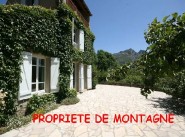
Sale
Tarascon Sur Ariege (09)
Ariège
Near tarascon sur ariege (arriege, midi pyrenees) custom built mountain house with 150 m² of livable space upon a plot of land of 3990 m², with a swimming pool and a large south-facing patio. it comprises on the ground floor an entrance hall, an equipped kitchen, a large living room of 45 m² with a fireplace, one bedroom with a shower room and toilet and a cellar, whilst on the first floor you will find 3 bedrooms, a bathroom and a toilet. on the second floor, find also a large bedroom with a balcony, a bathroom and a library. 11x5 swimming pool, a well-kept and landscaped plot of land, automatic sprinklers. beautiful view over the surrounding mountains. for more information about this property, please contact our english-speaking staff by telephone (072) or e-mail ([email protected]), quoting reference number 271581 . to see our range of over 30, 000 properties in france, please visit our website: www.capifrance.co.uk estate agency capifrance – we look forward to finding you your dream home!
mandat : 271581
ref : 34093290881
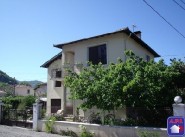
Sale
Tarascon Sur Ariege (09)
Ariège
Houselevel 2, view mountain, position south, general condition good, kitchen fitted, heating fuel, cleansing modern sanitation, living room surface 16 m², total surface area 135 m² bedrooms 3, bath 1, toilet 2, garage 1, car park 1, cellars 1environmenthouse separate, built in 1950, land flat ground, near to all conveniencestaxeslocal tax for owner 900¤, local tax for occupier 690¤special featuresfireplace, residential area, garden shed, laundry, double glazing, cellar, wellroomslaundry, surface area 5, 6m²basement, surface area 28, 7m², floor unprocessedbedroom, surface area 17m², position south, floor parquetbedroom 2, surface area 12, 5m², position east, floor parquetbedroom, surface area 12m², position south, floor parquetbathroom, surface area 4, 5m², position west, floor tileskitchen, surface area 11, 5m², position south east, floor tilessitting room, surface area 15, 7m², position south, floor parquethall, surface area 5, 7m², position south, floor tiles
mandat : 941
ref : 700vm
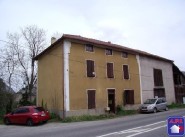
Sale
Tarascon Sur Ariege (09)
Ariège
Houselevel 2, view mountain, position south west, general condition to renovate, kitchen unfurnished, cleansing modern sanitation, living room surface 41 m², total surface area 269 m² bedrooms 3, terrace 1, cellars 1environmenthouse semi-detached, built in 1940taxesspecial featuresroomsbasement, surface area 55m², position north eastattic, surface area 70m², position south westbedroom 3, surface area 11, 6m², position north east, floor parquetbedroom 2, surface area 41m², position south west, floor parquetbedroom, surface area 14, 8m², position north east, floor parquetkitchen, surface area 4, 1m², position north eastdining room, surface area 23, 7m², position north east, floor parquetsitting room, surface area 41, 5m², position south west, floor parquet
mandat : 1176
ref : 830vm
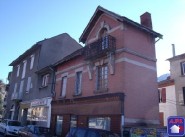
Sale
Tarascon Sur Ariege (09)
Ariège
Houselevel 4, view mountain, position north, general condition a finir de rénover, kitchen unfurnished, heating ellectric, cleansing modern sanitation, living room surface 12 m², total surface area 85 m² bedrooms 3, toilet 1environmenthouse semi-detachedtaxesspecial featuresfireplace, isolation phonique, 2 cavesroomscellar, surface area 8m², position south, floor parquet boispièce 2 :, surface area 11, 5m², position northroom, surface area 9, 5m², position south north, floor plancher boischambre 3 :, surface area 12, 5m², position south north, floor linoléum/parquet boischambre 2 :, surface area 6m², position south, floor linoléum/parquet boischambre 1 :, surface area 12, 5m², position south north, floor linoléum/parquet boiskitchen, surface area 5, 5m², position south, floor linoleumhall, surface area 1, 5m², position north, floor linoleum
mandat : 973
ref : 719vm
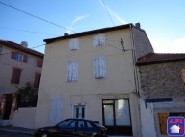
Sale
Tarascon Sur Ariege (09)
Ariège
Houselevel 3, view urban, position sud ouest / nord est, general condition to refurbish, kitchen fitted, heating ellectric, cleansing modern sanitation, living room surface 24 m², total surface area 212 m² bedrooms 4, bath 2, shower 2, toilet 2, terrace 1environmenthouse terraced, near to town-centertaxesspecial featuresroomshall, surface area 12m², position north east, floor tilessalle à manger, cuisine, surface area 21m², position north east, floor tilesbathroom, surface area 3m², position south west, floor tileschambre 1, surface area 11, 5m², position south west, floor parquetentrée 2, salon, surface area 22m², position north east, floor linoleumpetit couloir, surface area 2m², floor tilescour, surface area 14m², position south west, floor unprocessedcouloir, surface area 5, 5m², position south west, floor parquetsalle de bains 2, surface area 5m², position south west, floor tilesbedroom 2, surface area 16m², position south west, floor parquetbedroom 3, surface area 18m², position north east, floor parquetcuisine, salle à manger 2, surface area 24m², position north east, floor linoléum et carrelagebedroom 4, surface area 21m², position north east, floor carpetcouloir 2, surface area 3m², floor carpetattic, surface area 5m², position south west, floor parquetroom, surface area 20m², position north east, floor parquetgrenier 2, surface area 17m², position north east, floor parquetcouloir 3, surface area 6, 5m²
mandat : 1723
ref : 1095vm





